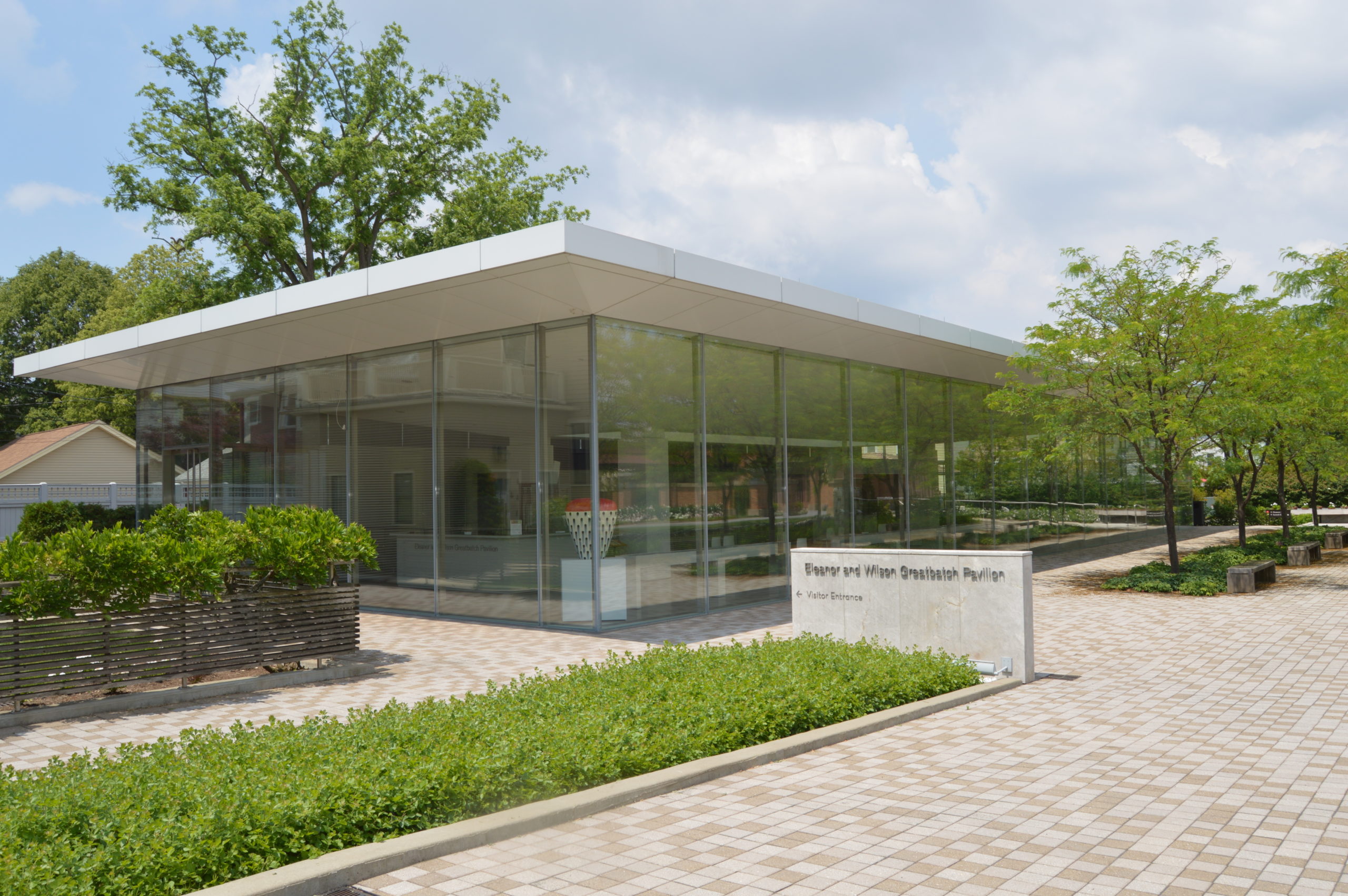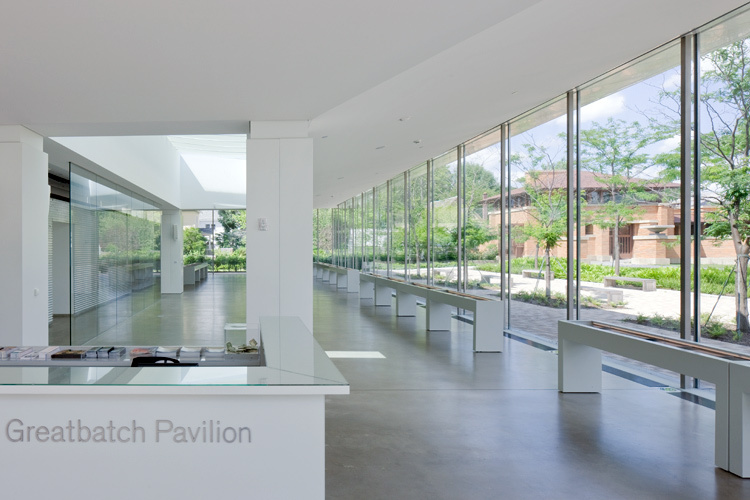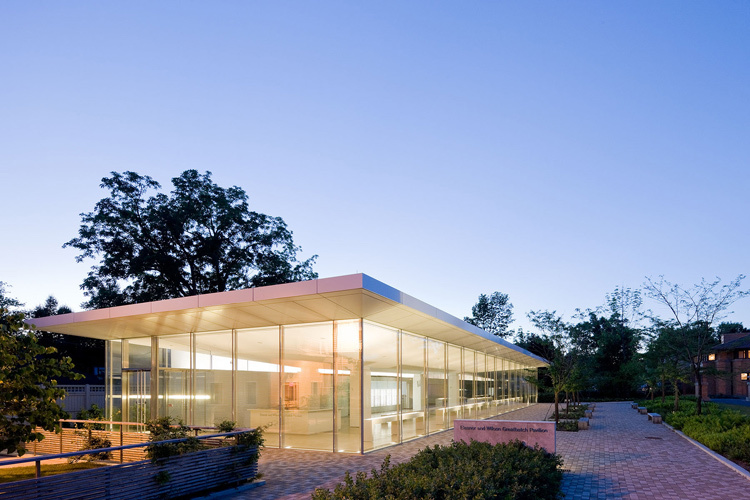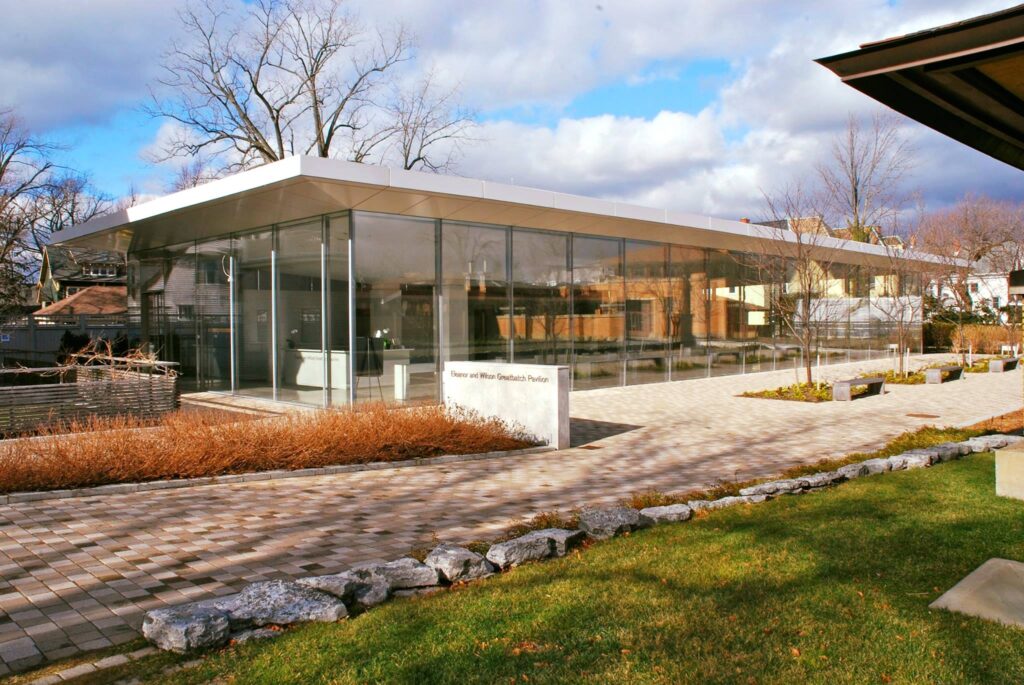Frank Lloyd Wright’s architectural principles are renewed in the 21st-century visitor center pavilion designed by Toshiko Mori Architect.

The Eleanor and Wilson Greatbatch Pavilion
7775 sq.ft. / 722 sq.m.
Opened in 2009, the 7,775 square foot pavilion is designed as a visitor center and interpretive gallery that provides an appropriate welcome to guests touring the Martin House historic site. Architect Toshiko Mori’s highly inventive design renews Frank Lloyd Wright’s architectural philosophies in a 21st-century version of his “organic principles.”
The building is conceived as a transparent, glass-walled pavilion that integrates with its landscape and provides a dramatic view of the Martin House estate. The design seeks to enhance the public’s appreciation of the Martin House through the element of contrast rather than through imitation. For example, proportions, structural relationships, and geometries that Wright used in the Martin House are echoed in the pavilion design, such as in the dramatically cantilevered roof and pier system. But the inverted hip roof, which references the Martin House roof in scale and form, contrasts the historic building by turning the protective, sheltering element upward in a gesture of welcome to the public. As well, the pavilion extends Wright’s lifelong interest in innovation through the exploration of new materials, technologies, and techniques.
Learn more about the historic buildings on the estate.













